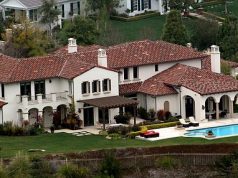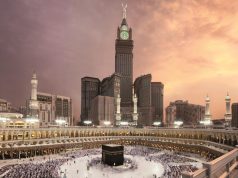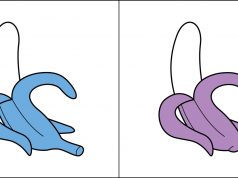King Khan of Bollywood, Shah Rukh Khan is undoubtedly the second richest celebrity in the world. It is inspiring to see someone rise up the ladders to success at such a rate. He was just another guy in Delhi, struggling for income. And today he owns a bungalow worth a fortune.
Housed in Bandstand, Bandra, it is a six storied sea facing bungalow and is one of its kinds in Mumbai. It is one of the most expensive bungalows in Mumbai and SRK’s fans never leave a chance of getting a picture clicked in front of this glorious bungalow.
Here you can look at the inside of SRK’s Mannat and fall head over heels.
The house is designed by SRK’s spouse, Gauri Khan who is a prolific interior designer and her capabilities can be seen in the exclusive pictures of SRK’s dream house. The lavish bungalow was photographed by a magazine called Architectural Digest and thus we could get glimpses of the jaw-dropping interiors of this mesmerizing house. The pictures very well depict the beauty of the interiors and the precision with which the house has been decorated.
The palatial wonder has several living areas, five bedrooms, a multipurpose gymnasium, a large library stacked with books and much more than one can imagine. Gauri’s fetish for Tom Dixon’s products made her pick an ‘Electric’ cast shoe and place it aptly on a coffee table that looks superlative.
It is a treat to the eyes and you will fall short of words to describe the amazing interiors. Let us take a look at some of the areas in the bungalow.
1The Grand Bungalow
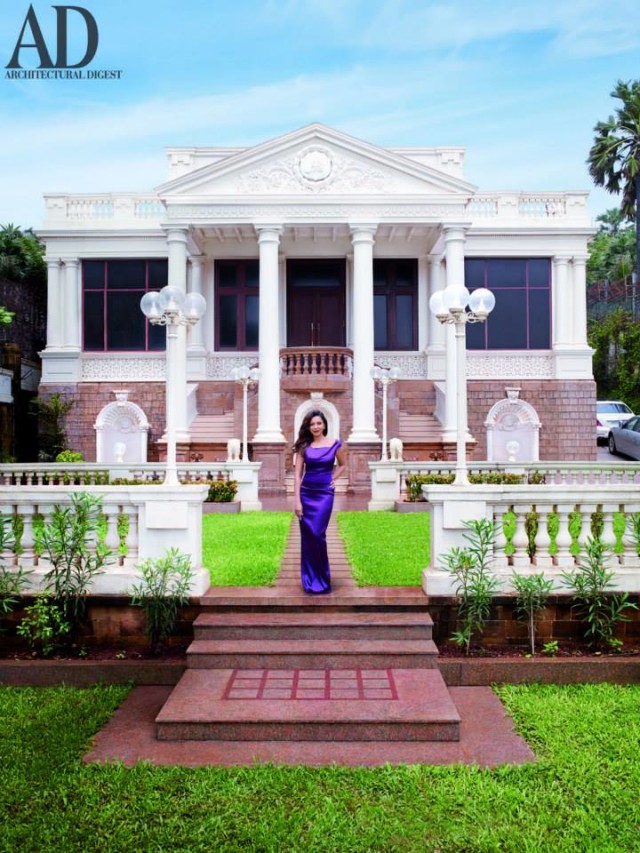
Gauri Khan spent 4 years in decorating and designing this piece of wonder and made it look grand. The bungalow is painted milky white on the outside and we are yet to explore its interiors. The windows made out of French glass are bulletproof. The glass panels look beautiful with the colored papers placed artistically on them.
2The Royal Entrance
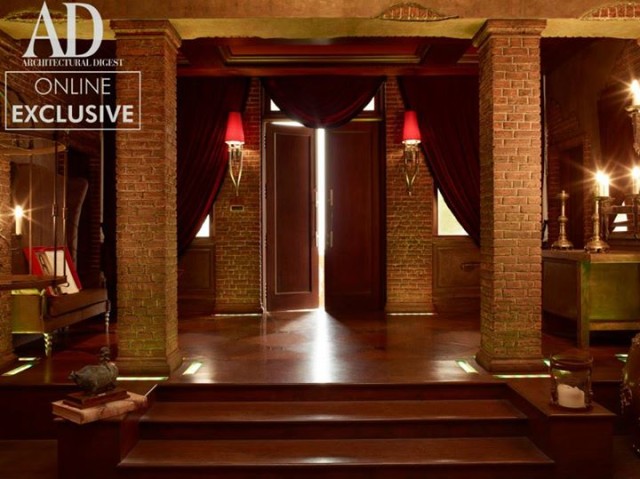
The imposing entrance to Gauri and SRK’s Mannat is guarded by two ‘Visionnaire Ipe Cavalli’ lights which make it look majestic. The lofty pillars standing at a short distance from the door looks stunning.
3The Living Room
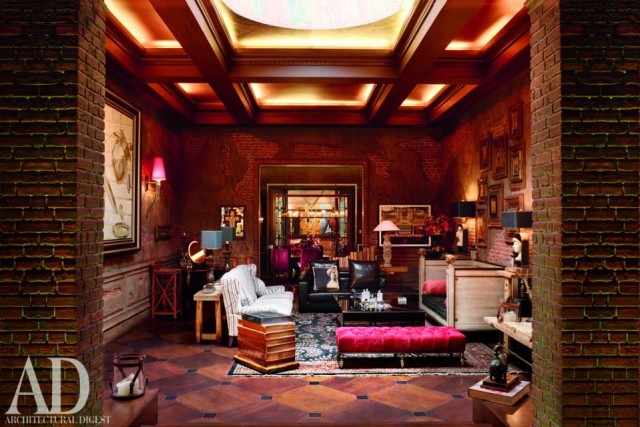
The large sized living room has a perfect lounge ambience. With recliners, sofas and a large centre table, it is all perfectly arranged for some chit chat. The ceiling is designed exclusively with fresco bordered skylight and it is the only source of daylight in the room.
4Artistic Brilliance
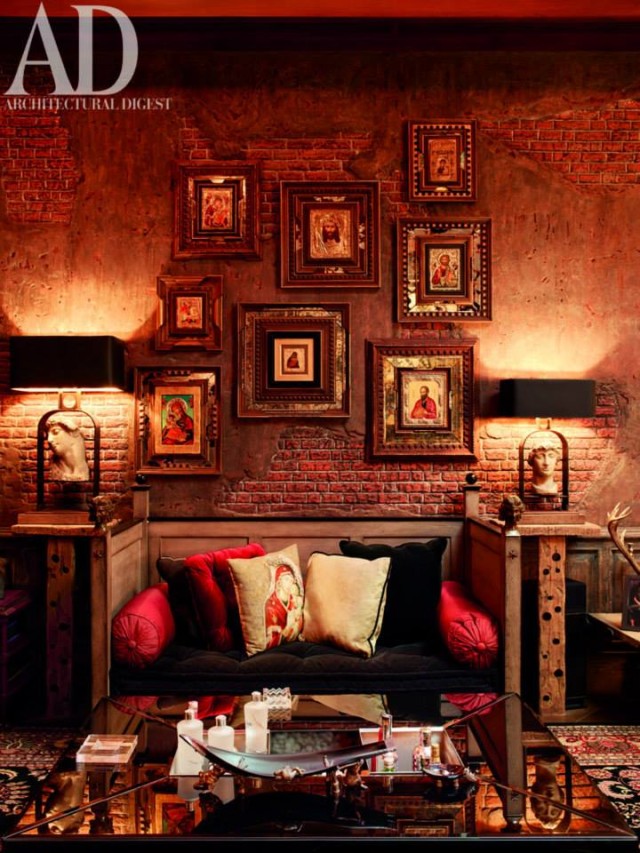
The antique frames on the wall do provide a typical flavor to the dimly lit large space. Gauri Khan got these Christian iconographs reframed wherein her friends and notable designers helped her make them look flawless.
5The Drawing Room
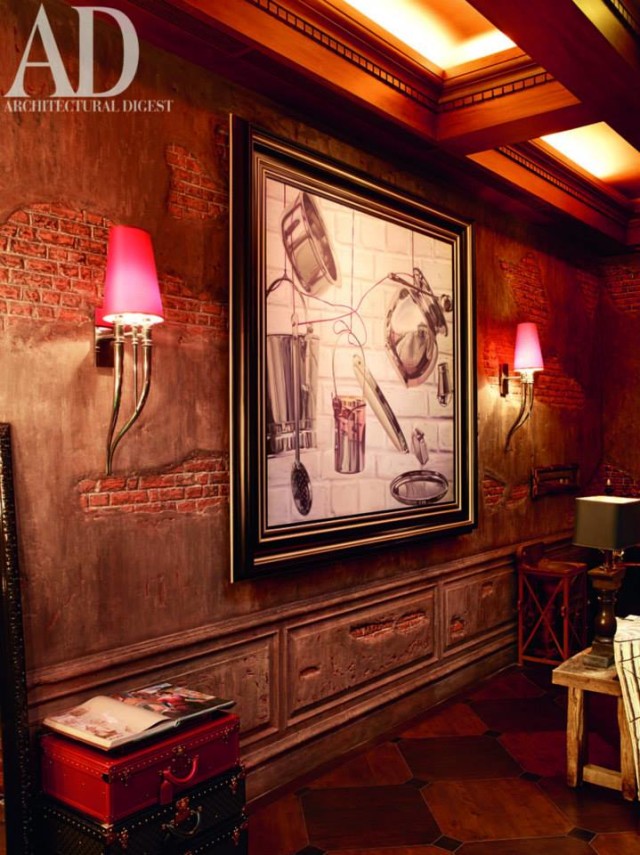
This beautiful canvas by Subodh Gupta forms the centre of attraction in the drawing room. On each side of the canvas is a ‘Visionaries wall sconce’ which enhances the beauty of the canvas. Adjacent to the wall light on the right is a painting by Late M.F. Husain which adds the required flare to the already immaculate drawing room.
6The Dressing Room
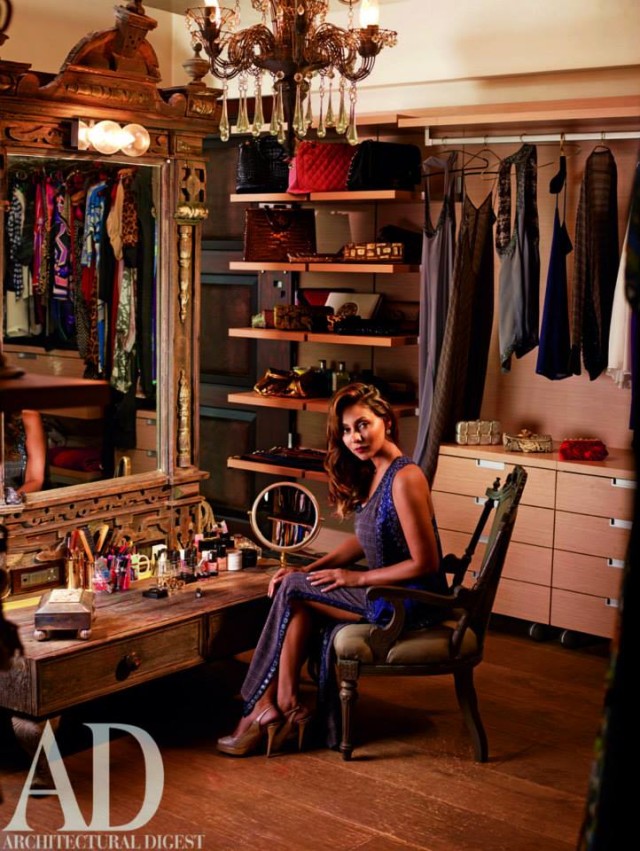
An antique mirror standing tall on the custom designed dressing table looks flawless or maybe helps Gauri khan look flawless as this the area where she dresses up and it is just next to her bedroom. The wooden racks make it look impeccable.
7The Dining Room
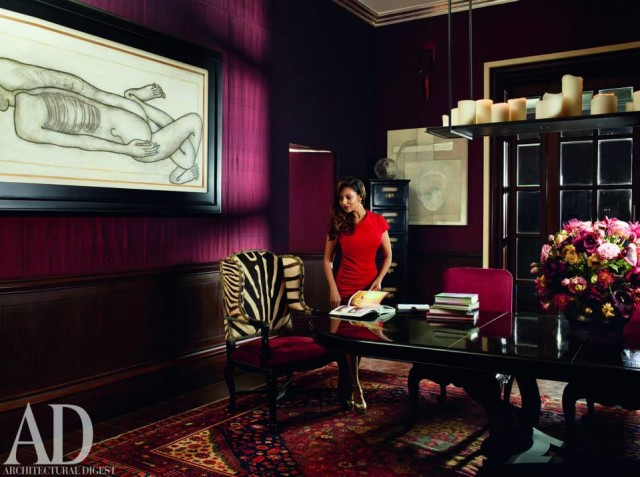
The dining table, carved out of wood and metal is surrounded by 12 seating chairs. The dining room looks dynamic and there is a Jogen Chowdhury painting that sets a typical mood in the area. The charisma of the room is enhanced due to the violet silk walls.
There are various items of décor in this dream house and each one of them has been exclusively handpicked by Gauri. It is truly home to the Badshah.
All images have been sourced from here.































